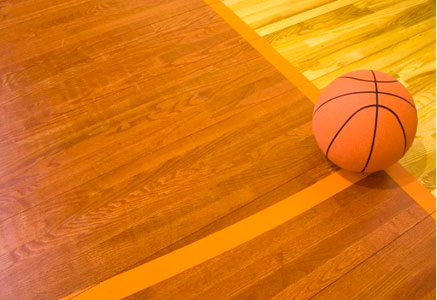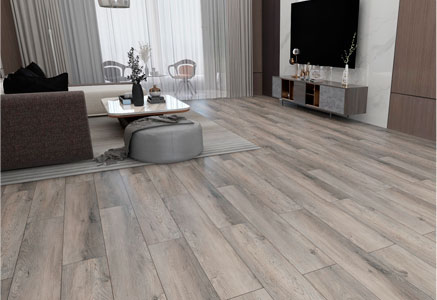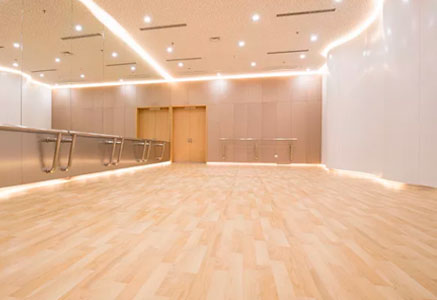EN
It is often said that SPC floor has high requirements for the construction site. So, what aspects should be noted? Today we will specifically explain the installation requirements of SPC floor.
Construction of flooring has higher requirements for the base layer. The quality of the ground affects and determines the installation effect and performance of SPC floor.
As it is a non-natural material, it demands high-quality base floors. When laying the floor, the base must be flat, solid, and dry (the flatness requirement is measured with a two-meter caliper and wedge gauge, deviation within 3mm).
Basic ground requirements: there should be no sanding phenomenon on the surface of the concrete floor.
Ground hardness: the volume ratio of leveling cement to mortar should be less than 1:3. High-quality cement should be used, and the strength grade of cement concrete should not be less than C20, and the surface hardness should not be less than 2 Mpa. The surface hardness of the ground can be tested using a sharp chisel to quickly cut the ground without leaving any trace or groove.
The plastic floor's surface should be smooth, with a right-angled corner and no unevenness, oil stains, dust, or impurities.
Ground surface smoothness: the surface of the ground should be smooth and level. The “smooth finishing” should be applied (which refers to using a trowel or a plasterer's iron to smooth the mortar layer when it is not yet dry).
Ground cracks: If there are cracks caused by the subsidence of the foundation, they should not exceed 1.0mm in width.
Ground compactness: the surface of the ground should not be too rough, with no excess pores, holes, or irregularities. The surface of the ground should be flat and smooth.
Ground surface humidity: the moisture content of the underground base should be less than 8% and must be kept dry before construction.
Ground level: the height of the floor relative to the door bottom should not affect the door's opening due to laying the floor.
Non-cross installation: there should be no cross-installation during the self-leveling and SPC floor gluing periods. Other jobs must ensure that they do not damage the self-leveling and flooring. To make it more beautiful, one layer of self-leveling is preferred, and maintenance is necessary in daily life.
Install short edges first, then long edges. Tilt the B board's tongue and groove and insert it into the A board's groove, lock it tightly, and then lay it flat.
After laying it flat, the gap between the B board and C board is about 2-3mm and is parallel.
Lift the A board and B board at the same time (at a 45° angle to the ground).
Push the B board in the direction of the C board until it locks.
Use the palm of your hand to press down the A board and B board, and do not use brute force to press the floor.
Friendly reminder: after assembling, the SPC flooring should be flat and seamless. If the floor is uneven or has gaps, gently lift the floor at a 10-30° angle and lock it tightly, and the floor will become flat automatically.
The continuous laying length of the lock floor is generally 5-10 meters, or 50 square meters. If it exceeds this range, a pressure bar should be added to separate it.
A 4-10mm expansion joint should be reserved between the lock floor and the wall to prevent thermal expansion and contraction. The larger the distance, the wider the expansion joint reserved. To keep the width of the expansion joint uniform, use wedges of the same thickness to fix it to the wall. When installing the floor, make the edge of the SPC floor close to the wedge.
The flooring's loss varies according to the room's size, shape, and whether there are irregularities (such as platforms, partitions, etc.). In general, rooms that are square and large have less loss, generally less than 5%, usually between 3% and 5%. The loss of individual irregular structures may exceed 5%.


